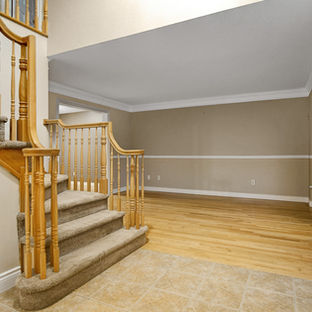SOLD
4 Conductor Avenue
Stittsville

Welcome to 4 Conductor Avenue!
This beautiful 4-bedroom, 3-bath family home nestled in the heart of Stittsville on a quiet mature street just steps from Poole Creek Park.
The inviting covered porch is the perfect spot to enjoy your morning coffee, unwind in the evening, or simply watch the neighborhood go by. Step through the front door into a soaring two-story foyer creating a welcoming entrance. Spacious formal living and dining room with posh crown moulding and hardwood flooring. The kitchen features abundant cabinetry, granite countertops, and a large island with breakfast bar and an additional eating area- ideal for family gatherings or casual meals. The open concept design flows seamlessly into the cozy sunken family room with gas fireplace framed by elegant built-in cabinetry and hardwood flooring.
Upstairs, the primary suite includes a lovely 4-piece ensuite with glass walk-in shower, soaker tub and walk-in closet. Three additional well-sized bedrooms and 5-piece main bath offers a comfortable space for family/guests. The finished lower level offers a spacious recreational room and plenty of storage - perfect for family fun or a home gym.
Enjoy the private backyard with mature trees, oversized 2-car garage with pedestrian door to the backyard and large driveway with room for 4 cars.
This amazing family home is conveniently located near schools, parks, shopping, restaurants, Trans Canada trail , shopping and more! This home offers the perfect blend of comfort, convenience, and community in one of Ottawa's most desirable neighborhoods.
A perfect place to call HOME!
MLS NUMBER
X12525738
ASKING PRICE
SOLD!
YEAR BUILT
1992/ approximate
LOT DIMENSION
62.2 ft Frontage 105.15 ft Depth- approximate dimensions
NEIGHBOURHOOD
Stittsville
STYLE
Detached, 2 Story
GARAGE
2 car garage attached, Inside Entry
BEDROOMS
4
BATHROOMS
2 Full Bathrooms, 1 partial
INCLUSIONS
Refrigerator, Stove, Hoodfan, Dishwasher, Washer, Dryer, Light Fixtures, Window Blinds, Garage Door Opener
PROPERTY TAXES
$5522 / 2025
RENTED
Hot Water Tank
HEATING
Natural Gas
COOLING
Central Air Conditioner
VIRTUAL WALKTHROUGH
Take the tour
FLOOR PLANS
See the Layout





























