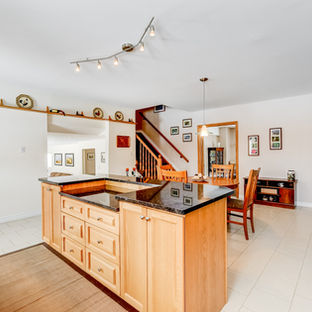SOLD
7316 Flewellyn Road

Welcome to 7316 Flewellyn Road, Rural Stittsville
This beautiful country property sits on 50 acres surrounded by mature forest offering the best of both nature and privacy. This fantastic floorplan with over 4500 sq ft of living space with bright and generous room sizes is sure to please many.
Inviting marble tiled foyer with great closet space opens to an entertainment sized living room with engineered hardwood flooring and front garden views. Dining room made for large gatherings with French doors, decorative ceilings and engineered hardwood flooring.
Convenient central powder room. Open concept Laurysen kitchen with ample cabinetry, granite counters, double bowl stainless steel undermount sink, tile flooring, island with breakfast bar and door to backyard deck and pool. Sunken family room with cozy brick façade wood burning fireplace, soft carpeting, built-in book shelves, patio doors leading to backyard, door leading to: laundry room with sink, ceramic tile, closet and door to the side yard.
Oversized staircase leads to the 2nd level offering a generously sized primary bedroom with walk-in closet, 5-piece ensuite featuring granite counters, double sinks, glass shower, vanity and soaker tub. 2 additional bright bedrooms, 4-piece main bathroom complete the 2nd level.
Lower level provides 3-car garage entrance, mudroom, cold storage room, tons of storage space, workshop/hobby space and mechanical room. Note: fireplace is basement has never been used and is considered decorative.
Rare main level suite has a private separate entrance and separation door from the main part of the house. This addition was built by the previous owners and has many possibilities:
-
In-law suite
-
Teenager suite
-
Rental or Air BNB unit – supplement your mortgage as an income generator
-
Home office space
-
Home Based Business space ex: day care, pet groomer, etc ..
-
Or simply use as an extra living area
The suite encompasses a large living room, bedroom with door leading to backyard deck, 4-piece bathroom, office or extra bedroom.
South facing backyard oasis with solar heated inground pool, stamped concrete patio and large deck. This property is a natural wonder with incredible perennial gardens, raised vegetable gardens and trails throughout the property that are perfect for walking/snow shoeing/cross country skiing - year round cottage experience without the commute or extra maintenance.
With only minutes to all the amenities in Stittsville, this home offers country living without sacrifice.
This impressive home is solidly built with steel joists, concrete beams and posts – must be seen to appreciate.
This is truly a perfect place to call HOME.
MLS NUMBER
1280036
ASKING PRICE
$949,900
YEAR BUILT
1976 (approx)
LOT DIMENSION
1000.50' x 2183.02 / 50 Acres
NEIGHBOURHOOD
Rural Stittsville
STYLE
Detached Split Level
GARAGE
Attached 3-car Garage, inside entry
BEDROOMS
3 (in the main part of house) + 2 (in the suite)
BATHROOMS
3 Full , 1 Partial
INCLUSIONS
Fridge, Stove, Hoodfan, Dishwasher, Dryer, Washer, Drapery Tracks, Auto Garage Door Opener(s), Water Treatment Equipment, All Pool Equipment.
PROPERTY TAXES
$6053/ 2021
RENTED
None
HEATING
Geothermal
COOLING
Heat Pump
VIRTUAL WALKTHROUGH
Take the tour
FLOOR PLANS
See the Layout



Trail Camera
Wildlife
Map of Trails on the property



























